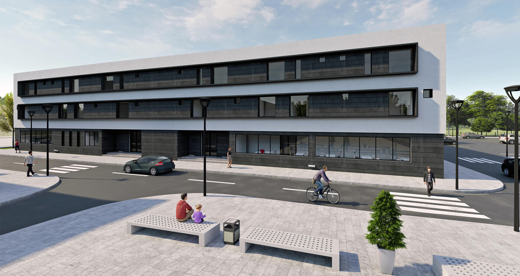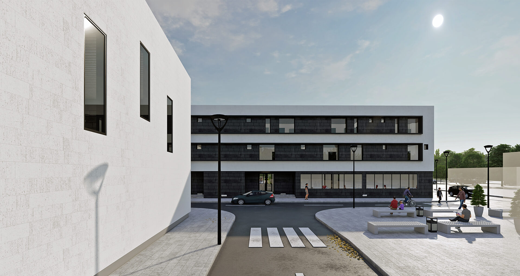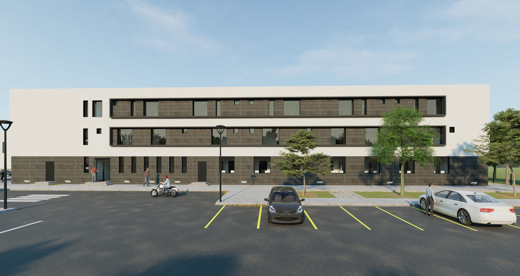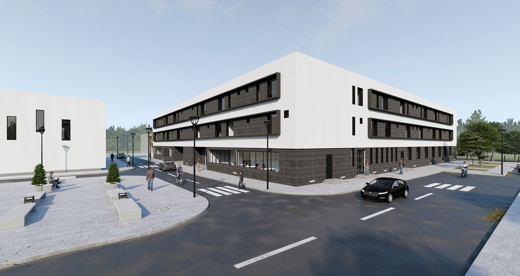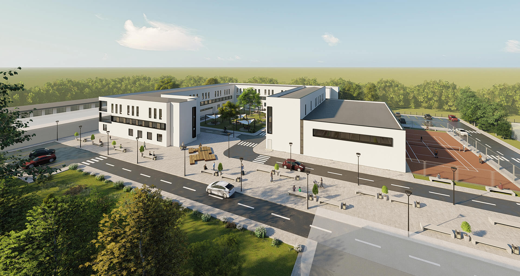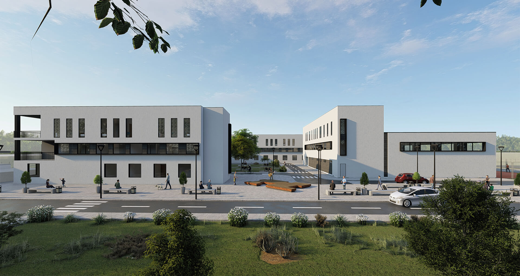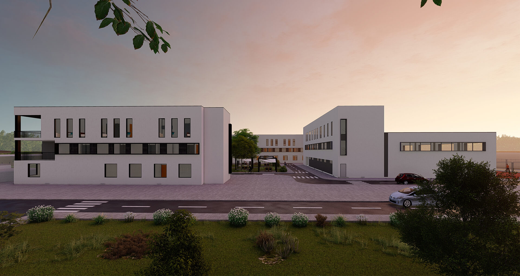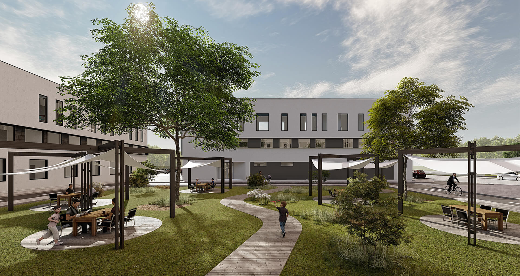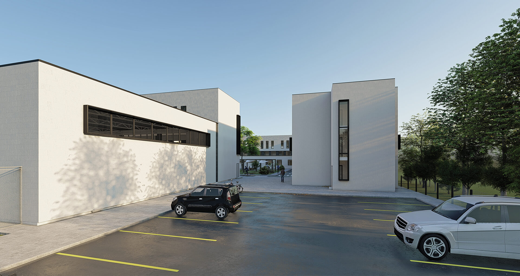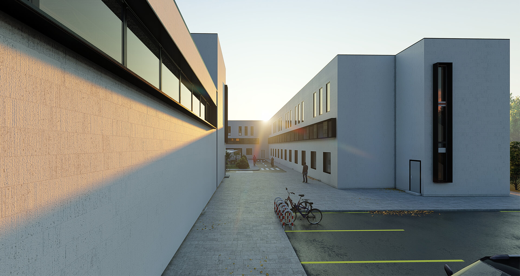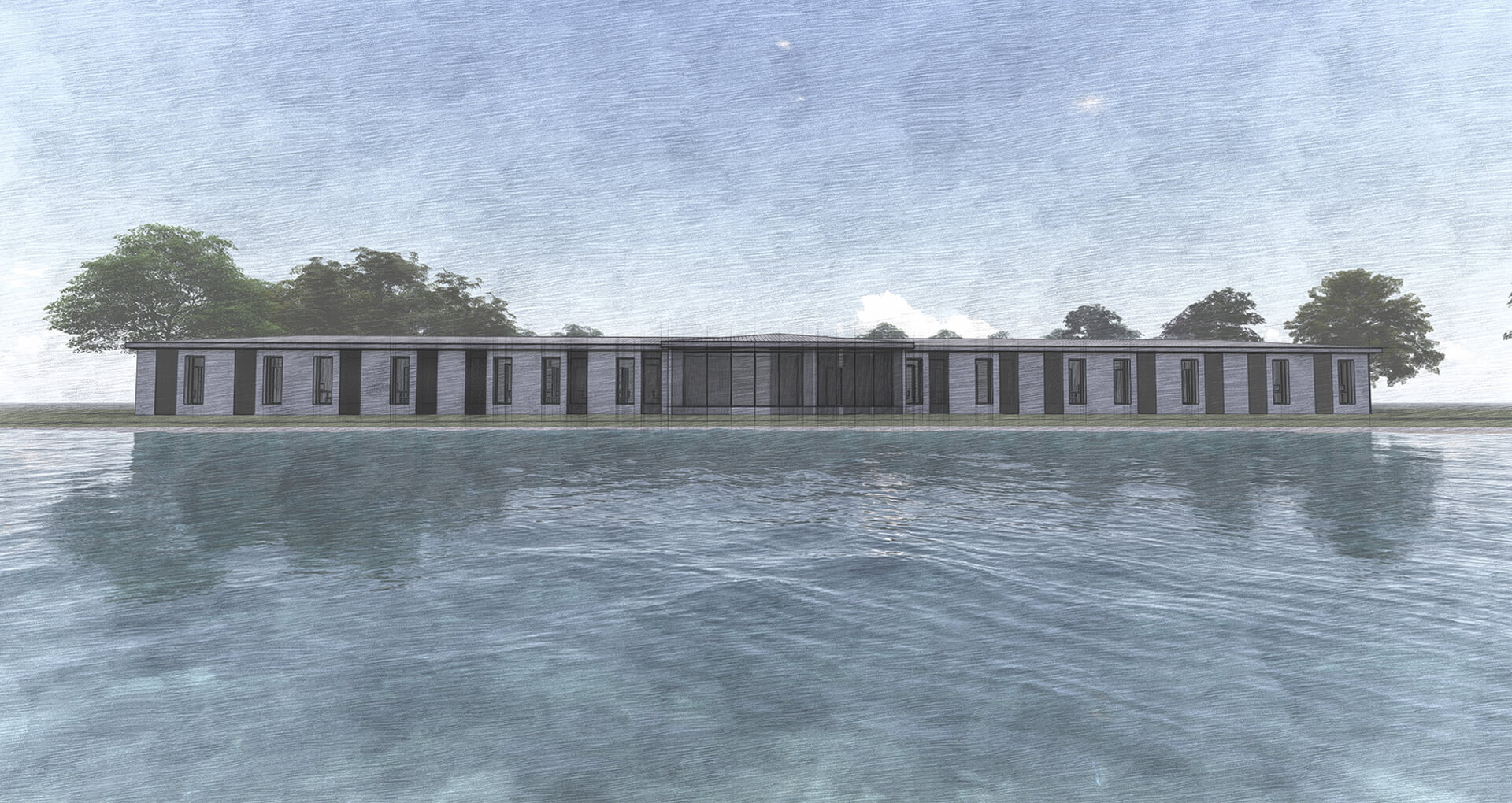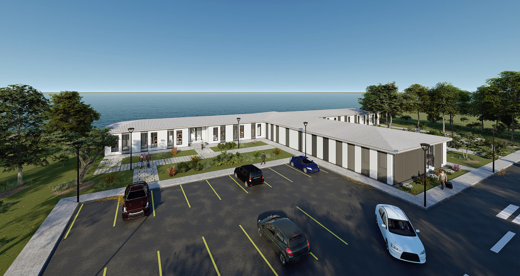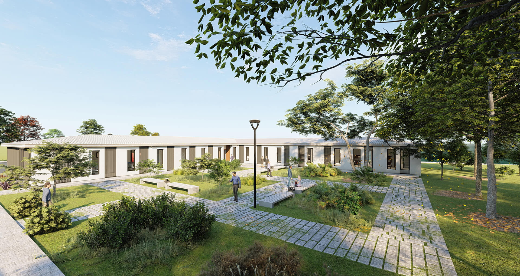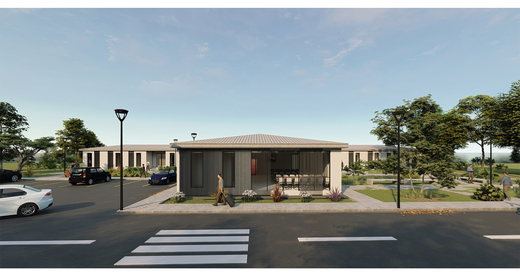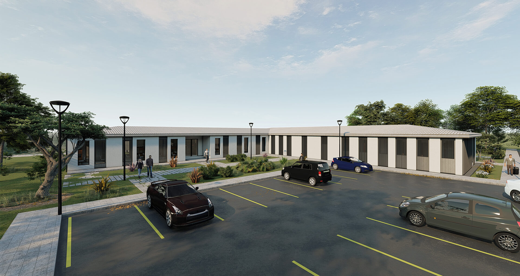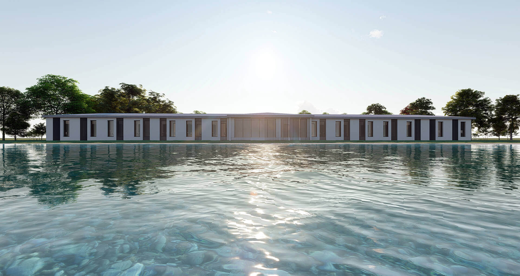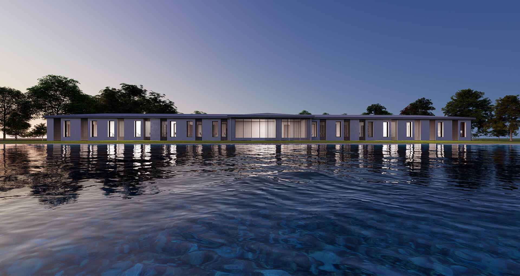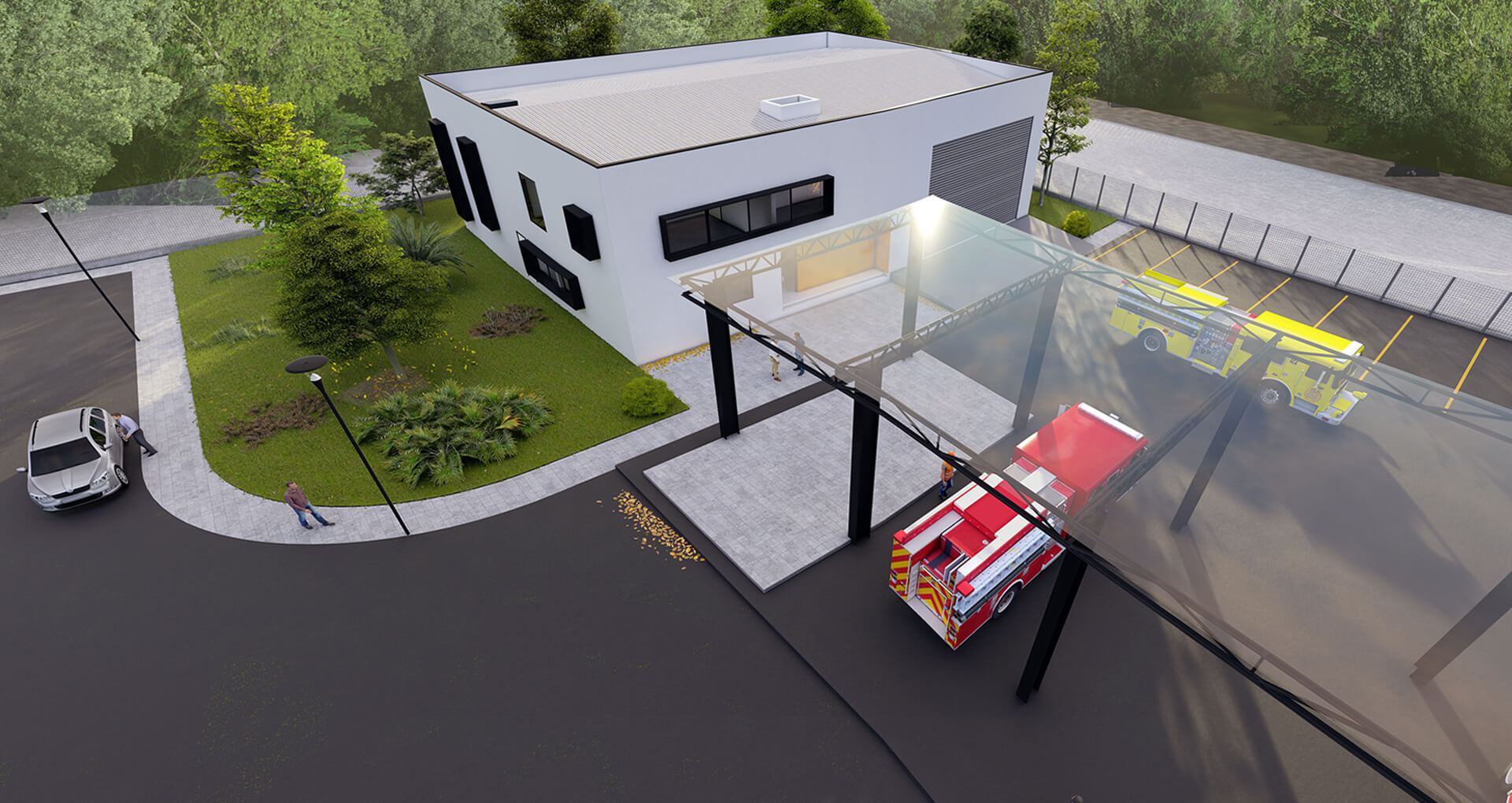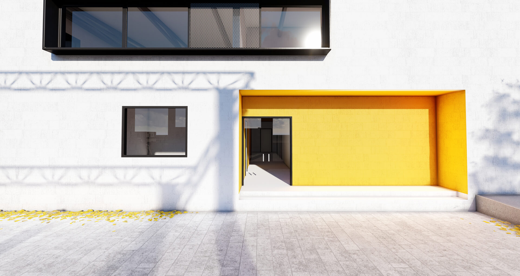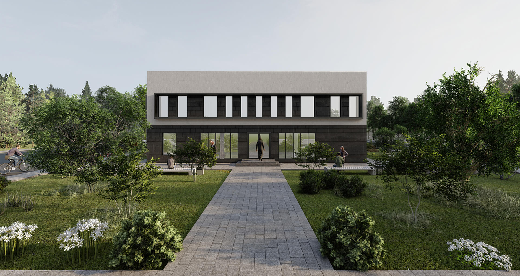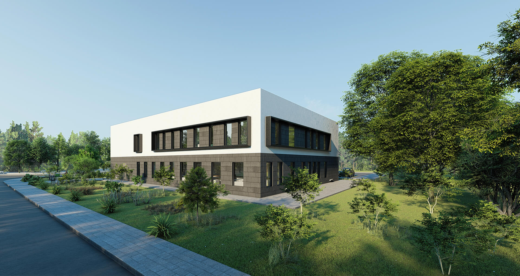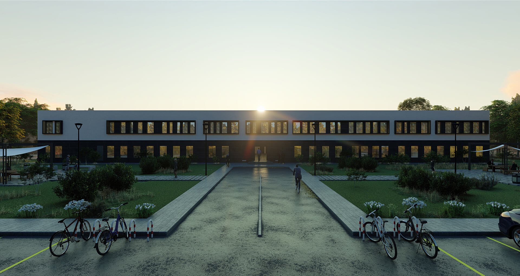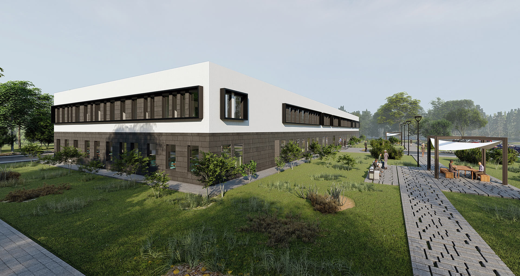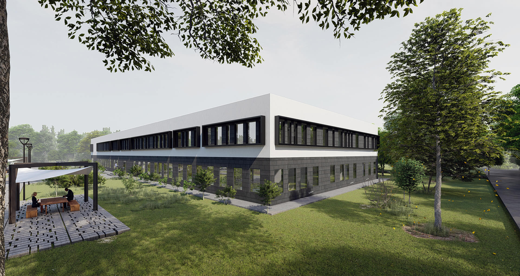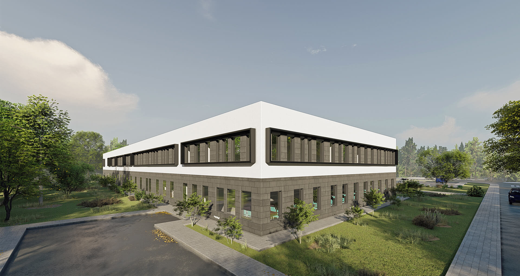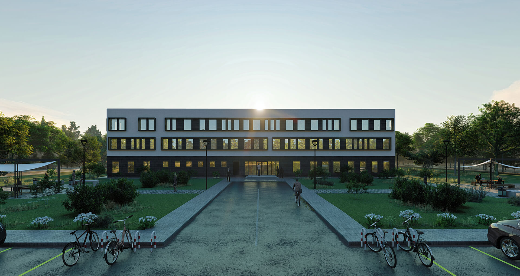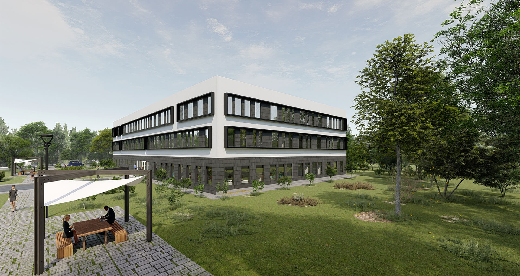Dragon Oil
The project area located in the Turkmenistan Oil Field of the Dragon Oil Company and located neighbouring to the Caspian Sea, contains building groups that accommodate many settlement needs.
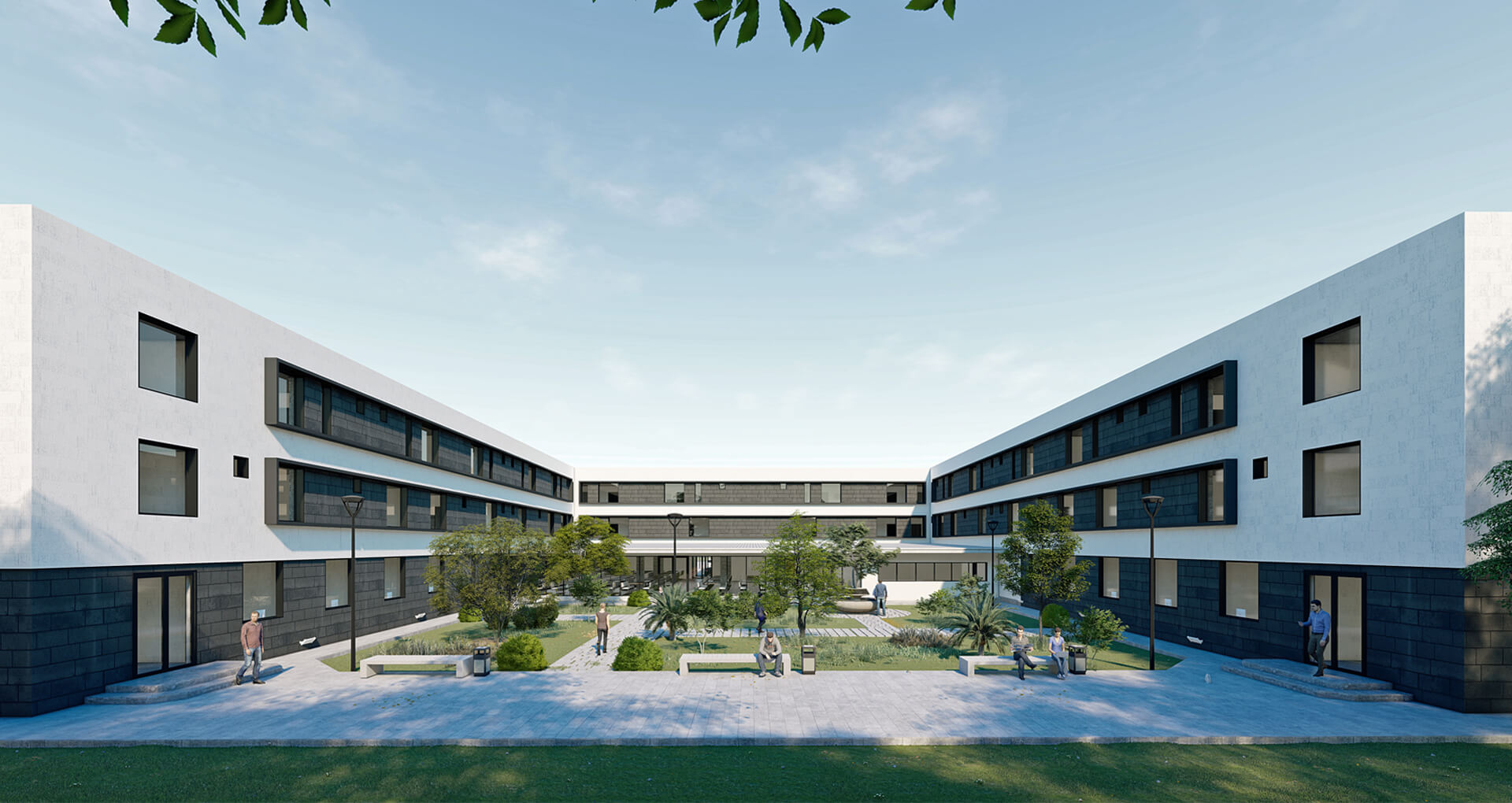 Accommodation Building 1
Accommodation Building 1
The three storey building, which has a total construction area of 4.866 sqm., was considered for the accommodation of those who would work on the site. It is located side by side with the recreation building and was built with a holistic understanding that will meet the guests’ needs for sports, relaxation and entertainment together. On the ground floor there is a dining hall, laundry and administrative offices, and the private inner courtyard has brought an abstract green space to the guests. The project is designed for fast production with a modular system and the front is designed with a simple and contemporary approach.
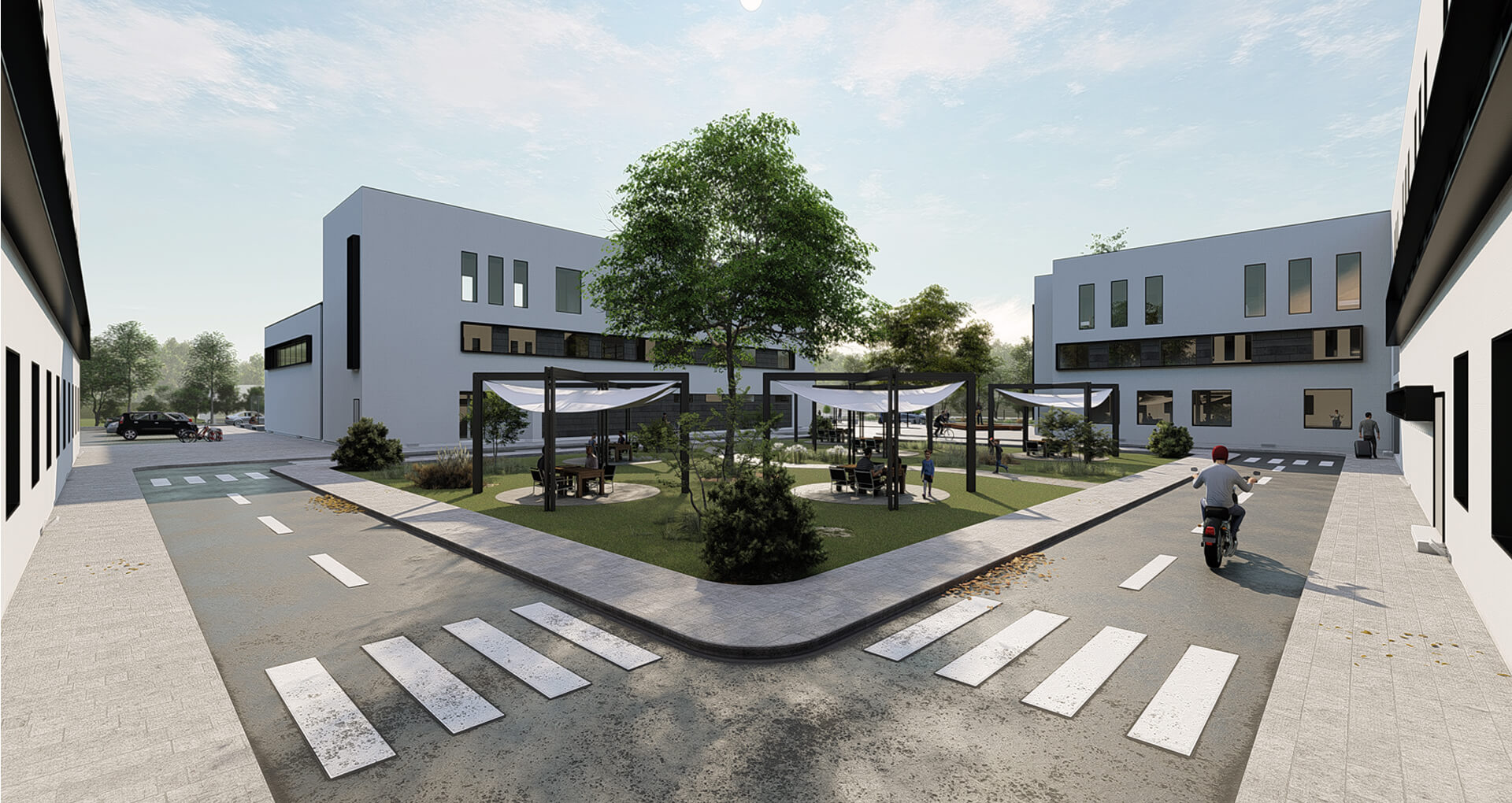 Accommodation Building 2
Accommodation Building 2
The 3-storey building, which has a total construction area of 4866m², was considered for the accommodation of those who would work on the site. It is located side by side with the recreation building and was built with a holistic understanding that will meet the guests’ needs for sports, relaxation and entertainment together. On the ground floor there is a dining hall, laundry and administrative offices, and the private inner courtyard has brought an abstract green space to the guests. Fast production is designed with a modular design and the front is designed with a simple and contemporary approach.
The recreation building is a project that includes activities where oilfield employees can spend their free time. It is a recreational complex with a fitness center, closed play areas, a library, a movie theater and service areas with a covered area suitable for playing handball and basketball. Fast production is a compact project, suitably modularly planned. A design was made on the basis of simple, contemporary lines in mass and facade.
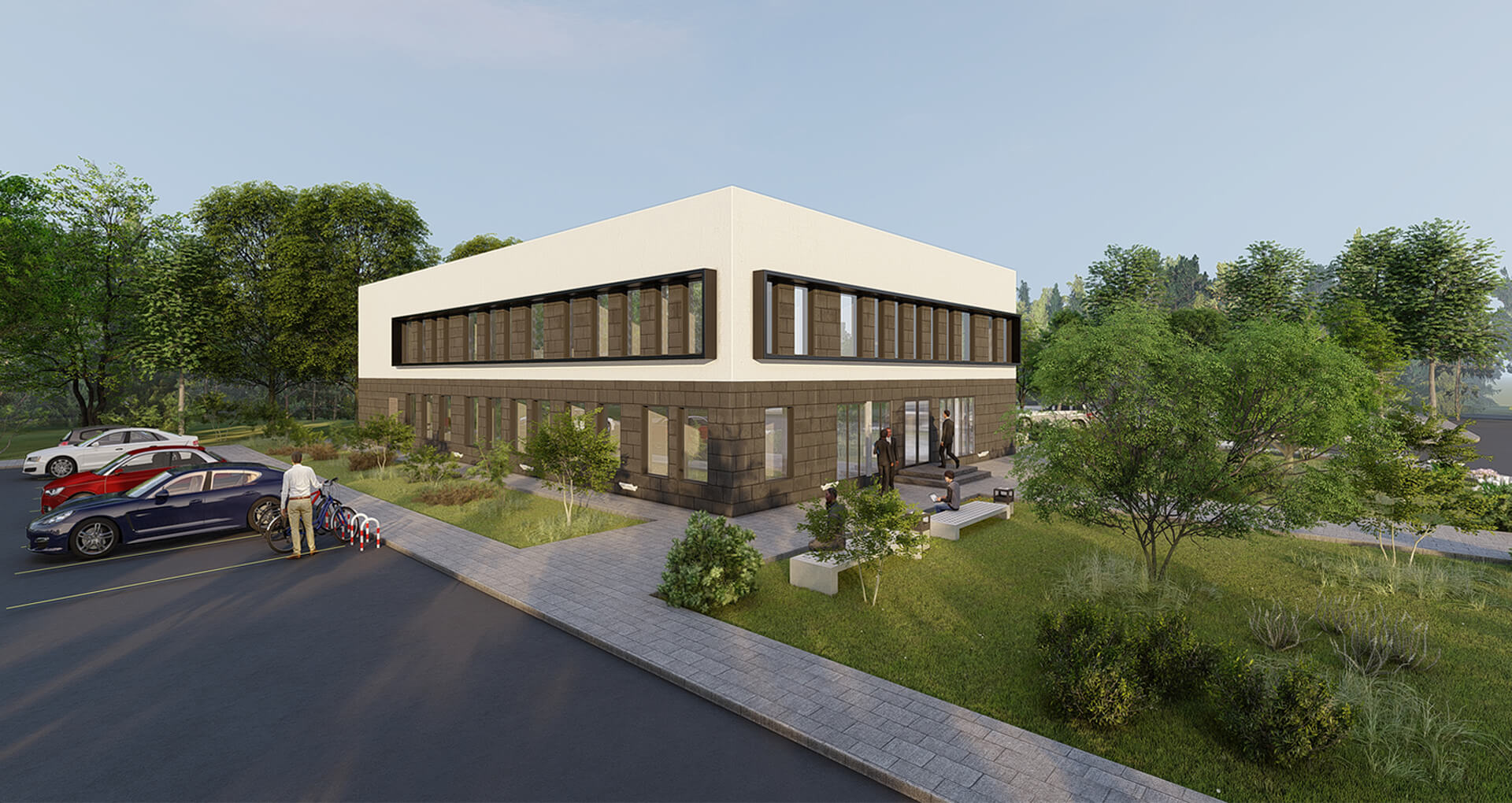 CPSF Office Building
CPSF Office Building
The Office building, which has a total construction area of 936 sqm, is shaped by a design in which the technical units are gathered in the central part and the offices are installed on the facades with maximum benefit from the sun.
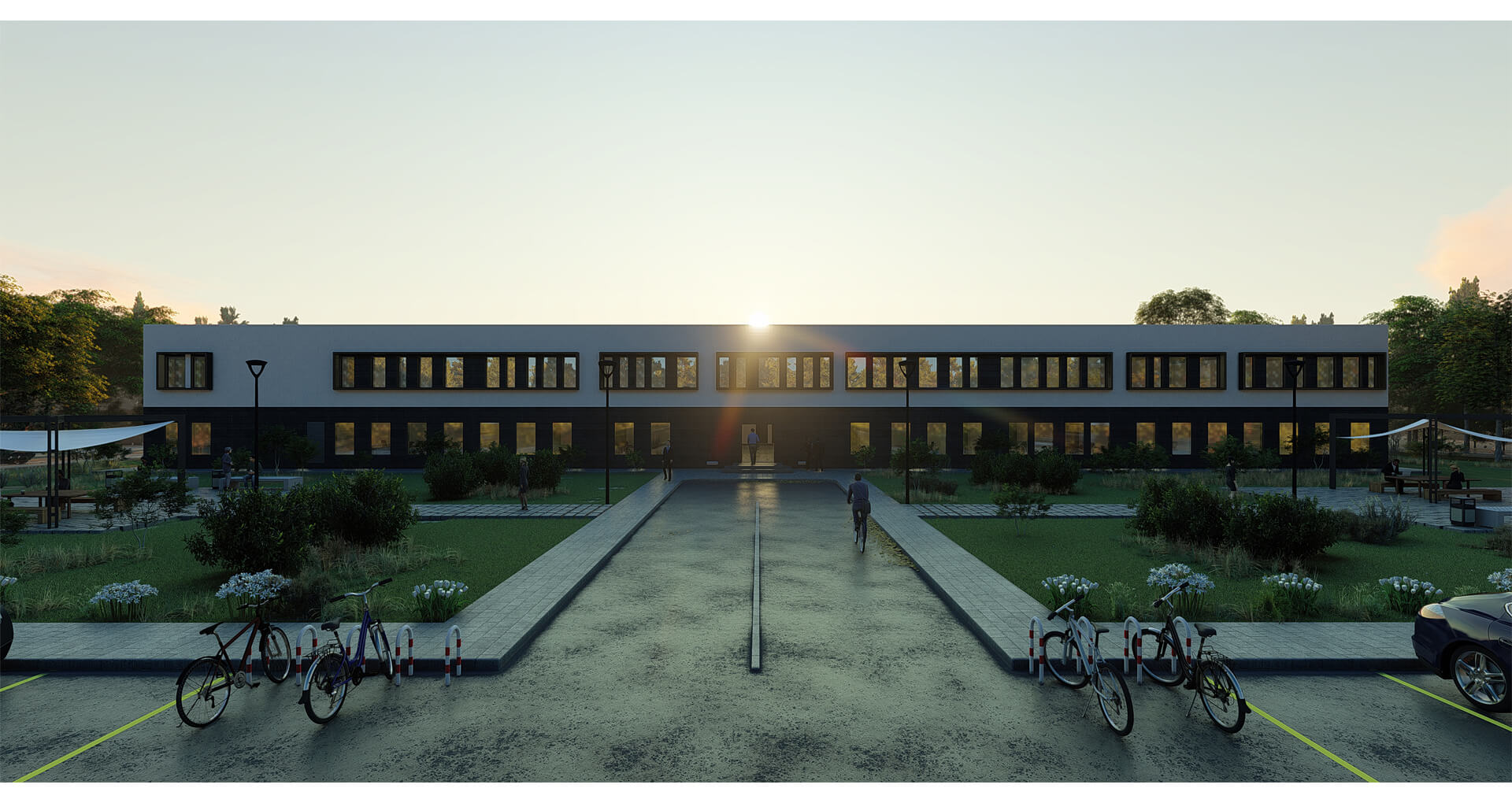 Harbor Office Buildings
Harbor Office Buildings
In the office building with a total construction area of 3774 sqm, the mass was withdrawn 50 meters from the main street and it was decided to use this part as a green common area and parking lot. Offices in the fronts; technical rooms, meeting rooms, wet spaces, circulations are also built in the interior.
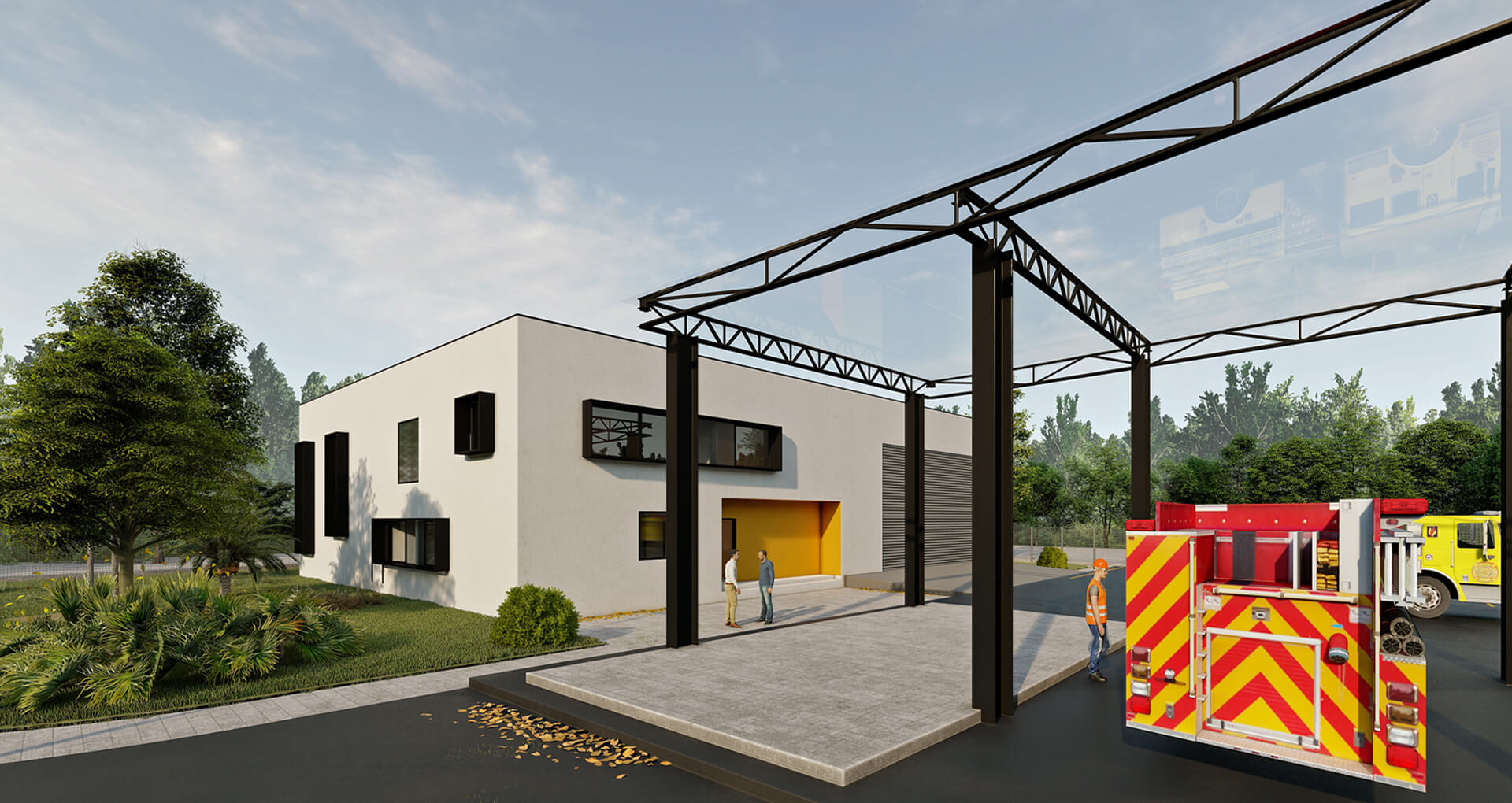 Fire Station
Fire Station
The fire station, an indoor garage with 2 fire-fighting vehicles and an 840 sqm building with a dormitory. Fast production is a compact fire station modularly planned appropriately. A design has been constructed on the basis of simple, contemporary lines in mass and facade.
- Project Name Dragon Oil
- Typology Accommodation, Industry, Office
- Location Hazar, Turkmenistan
- Year 2014
- Scale 13.400 m²





